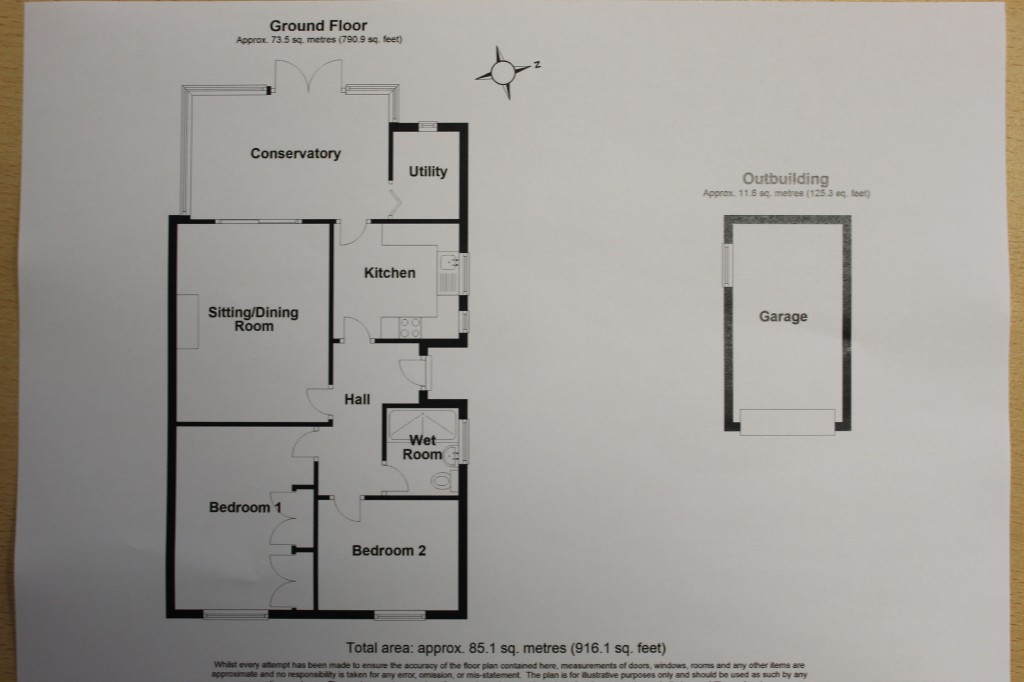2
1
A well presented two bedroom semi detached bungalow with parking space, shared driveway and garage, being sold with no forward chain.
Gas fired central heating and upvc double glazed replacement windows and a large conservatory of upvc double glazed construction off the living room and kitchen.
Front and enclosed rear gardens.
Situated in a popular residential location, handy for local schools, shops and greenfield recreational areas.
Description
This is a well presented two bedroom semi detached bungalow which benefits from gas fired central heating, upvc double glazed replacement windows and a large upvc double glazed conservatory to the rear, looking onto pleasant and enclosed rear gardens. The property also has a car hardstand and gardens to the front with a shared driveway leading to a single garage with up and over door. Local amenities include local schools, shops and extensive greenfield recreational grounds nearby with a children’s playground. Exeter city centre is serviced by regular buses from Beacon Lane and is approximately 2 miles away.
THE ACCOMMODATION, WITH APPROXIMATE MEASUREMENTS, COMPRISES THE FOLLOWING
Ground floor: Covered porch and Upvc entrance door to
Hallway: Radiator, wall mounted thermostat for central heating, access to roof space.
Living Room: 4.57m (15'0") x 3.48m (11'5") into alcove.
Gas fire set on a hearth with wood surround and mantel piece, double glazed patio doors to
Conservatory: 4.37m (14'4") x 2.92m (9'7")
Radiator, wall light fitting, upvc double glazed construction with doors to the rear gardens.
Kitchen: 2.84m (9'4") x 2.62m (8'7")
Radiator, stainless steel single drainer sink unit with hot and cold mixer tap, four ring gas hob, set in work surfaces with cupboards, drawers, appliance space and integrated dishwasher below, tiled splash backs, built in electric oven between cupboards, matching wall mounted cupboard units, cooker hood, door to conservatory.
Utility Room: 2.01m (6'7") x 1.50m (4'11")
Wall mounted boiler unit supplying domestic hot water and gas central heating, gas and electric meters, plumbing for washing machine.
Bedroom One: 4.17m (13'8") x 3.17m (10'5")
Radiator, picture rail, built in wardrobes and drawers, airing cupboard housing slatted shelving, radiator, aspect over front garden.
Bedroom Two: 3.17m (10'5") x 2.51m (8'3")
Radiator, picture rail, aspect to the front.
Shower Room: 1.98m (6'6") x 1.63m (5'4")
Heated towel rail, pedestal wash hand basin with hot and cold mixer tap, close coupled w/c, large shower tray with wall mounted electric shower and screening, fully tiled surround, extractor fan.
Outside
Front Garden: Laid out with stone chipped beds stocked with shrubs and palm tree, car hardstand.
Rear Garden: Laid to lawn with flowerbed borders stocked with shrubs and palm trees, paved patio area, garden shed, pedestrian access to driveway and garage.
Garage: 4.72m (15'6") x 2.51m (8'3")
Light and power with up and over door.
Agents Notes:
Council Tax: Exeter City Council – Band C
EPC C (70) To be updated.
Please note, Cardens Residential are instructed by an employee in their capacity as an executor for the estate.
For further information regarding this property please contact Andy Wilkinson who has personally inspected this property.
VIEWING BY APPOINTMENT WITH CARDENS RESIDENTIAL
