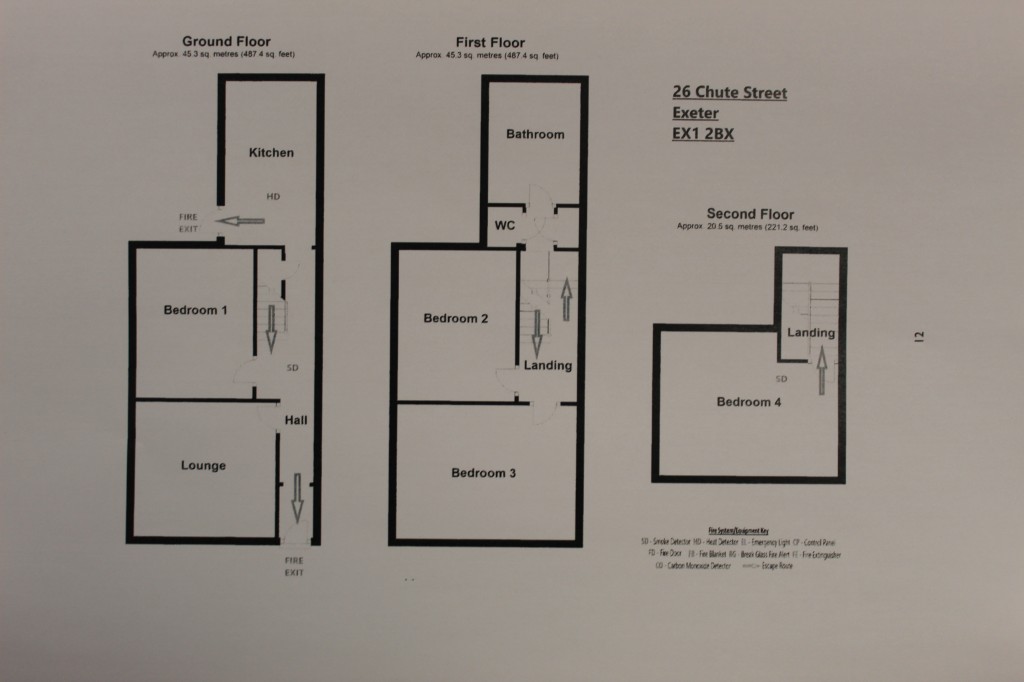4
1
A well presented four bedroom established student HMO with a contract in place for the 2023/2024 academic year generating an income of £25,740 over this 11 month period.
A tenancy has been agreed for the 2024/2025 academic year at £26,693 exclusive of bills.
The property is spacious and benefits from gas fired central heating and upvc double glazed replacement windows.
Situated in an excellent location for Exeter University’s St Lukes campus and Streatham campus being approximately 1 mile away with ease of access to Exeter City Centre.
This is a well presented four bedroom established student HMO with a contract in place for the forthcoming 2023/2024 academic year, generating an income of £25,740, exclusive of bills, over this 11 month period. A tenancy has been agreed for the 2024/2025 academic year at £26,693 exclusive of bills. The property further benefits from gas fired central heating, upvc double glazed windows, kitchen/diner, and a separate communal room and well maintained private gardens. The property is situated in an excellent student location handy for Exeter University’s St Luke’s campus and approximately one mile from Streatham main campus with easy access to Exeter City Centre.
THE ACCOMMODATION, WITH APPROXIMATE MEASUREMENTS, COMPRISES THE FOLLOWING
Ground Floor: Entrance door to
Hallway: Radiator, stairs rising to first floor with cupboard below, laminate flooring.
Lounge: 3.68m (12'1") x 3.51m (11'6") into alcove.
Radiator, laminate flooring, dimmer switch, aspect to the front.
Bedroom One: 3.81m (12'6") x 3.05m (10'0") into alcove.
Radiator, laminate flooring, aspect to the rear.
Kitchen/Diner: 4.24m (13'11") x 2.34m (7'8")
Radiator, one and a half bowl stainless steel single drainer sink unit with hot and cold mixer tap, four ring gas hob, both set in work surfaces with cupboards, drawers, appliance spaces below, plumbing for dish washer, built in electric oven, wall mounted cupboard units, cooker hood, tiled splash backs, upvc double glazed door to rear garden.
First Floor Landing: Built in storage cupboard, stairs rising to second floor.
Separate W/c: Wash hand basin with tiled splash backs, wall mounted medical cabinet.
Bathroom: 3.07m (10'1") x 2.51m (8'3")
Heated towel rail, panel bath with hot and cold mixer tap, close coupled w/c, pedestal wash basin with tiled splash backs, shower tray with wall mounted mains shower and screen door, appliance space and plumbing for washing machine, wall mounted boiler supplying domestic hot water and gas central heating, extractor fan.
Bedroom Two: 4.75m (15'7") x 3.53m (11'7") into alcove.
Radiator, built in wardrobe and drawers in alcove, picture rail, laminate flooring, aspect to the front.
Bedroom Three: 3.89m (12'9") x 3.05m (10'0") into alcove.
Radiator, laminate flooring, aspect to the rear.
Second Floor: Half landing with Velux windows to the rear.
Bedroom Four: 4.32m (14'2") x 3.73m (12'3")
Radiator, door to under eaves storage, laminate flooring, Velux double glazed window to the rear
Outside
Rear Garden: Two paved patio areas with a further stone chipped area, brick raised flower beds stocked with mature shrubs and palm tree, brick built storage shed and pedestrian access to shared service lane.
Agents Notes:
Council Tax: Exeter City Council – Band C (Currently zero rated)
EPC D (65)
For further information regarding this property please contact Andy Wilkinson who has personally inspected this property.
VIEWING BY APPOINTMENT WITH CARDENS RESIDENTIAL WITH 24 HOURS’ NOTICE.
