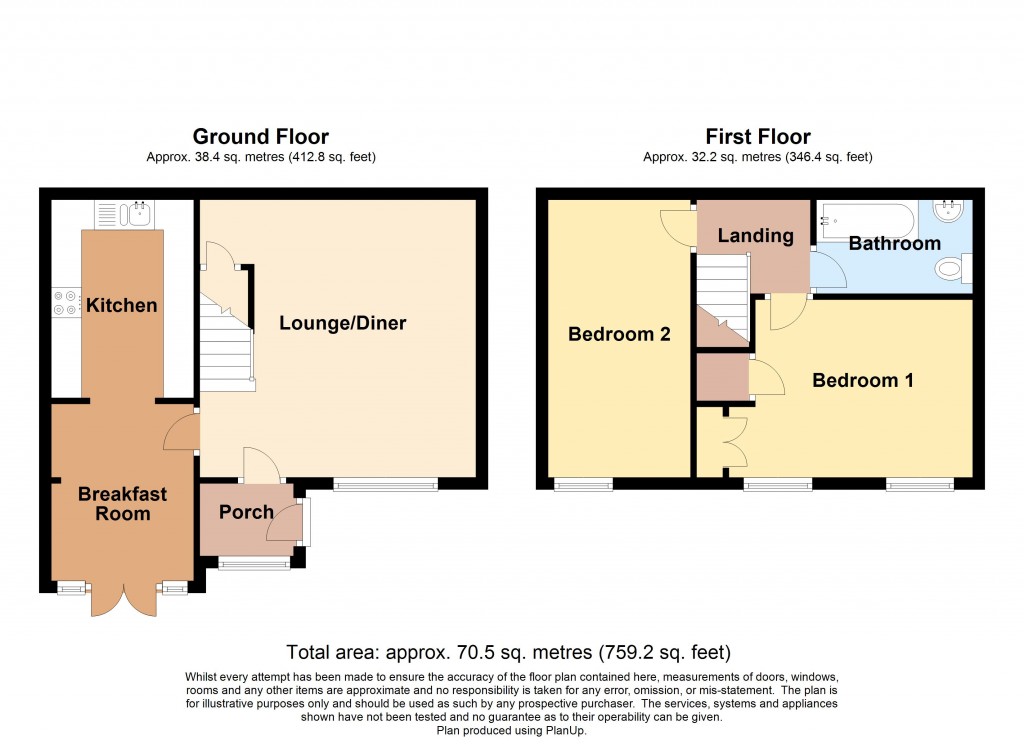2
1
This is an attractive two bedroom semi detached cottage with exposed beams. It further benefits from gas fired central heating, upvc double glazed replacement windows and a courtyard front garden. The property is situated in a quiet backwater in the heart of St Thomas, handy for local amenities such as schools, shops, banks and supermarket.
THE ACCOMMODATION, WITH APPROXIMATE MEASUREMENTS, COMPRISES THE FOLLOWING
Ground Floor
Upvc double glazed entrance door to:
Vestibule:
Door to:
Living Room: 4.57m (15'0") x 4.55m (14'11")
Radiator, stairs raising to first floor, exposed beams.
Dining Room: 3.23m (10'7") x 2.21m (7'3")
Radiator, tiled flooring, upvc double glazed patio doors to courtyard garden, arch to
Kitchen: 3.23m (10'7") x 2.34m (7'8")
One and half bowl single drainer sink unit with hot and cold mixer tap, work surfaces on three walls with cupboards, drawers, appliance spaces below, plumbing for washing machine, tiled splash backs, matching wall mounted cupboards, cooker hood, exposed beams.
First Floor Landing:
Bedroom One: 3.53m (11'7") x 2.92m (9'7") plus recess
Radiator, built in wardrobe in recess and over stairs cupboard, dimmer switches, aspect to the front.
Bedroom Two: 4.57m (15'0") x 2.29m (7'6")
Radiator, aspect to the front.
Bathroom: 2.62m (8'7") x 1.55m (5'1")
Radiator, panel bath with wall mounted electric shower and screen, pedestal wash basin, both with tiled splash backs, close coupled w/c, extractor fan, exposed beam.
Outside:
Front: Courtyard garden.
Agents Notes:
Energy Rating: D (64)
Council Tax: Exeter City Council Band B
For further information regarding this property please contact Andy Wilkinson
