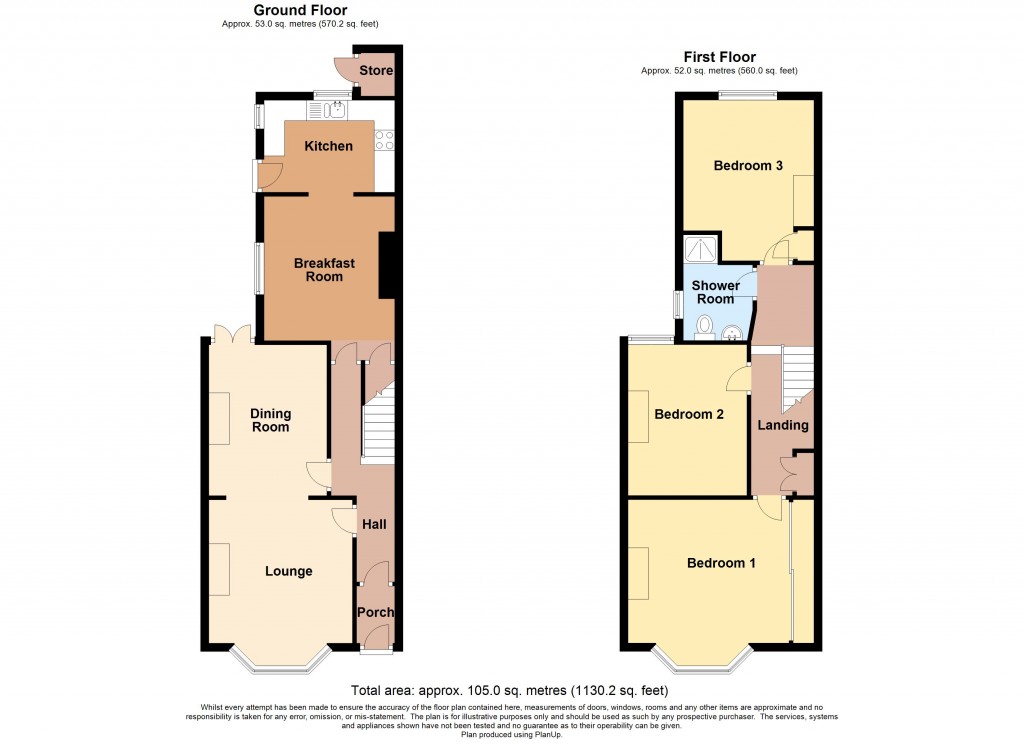3
1
SOLD STC - SIMILAR REQUIRED
A fine Victorian bay windowed terrace house with some original features and benefits from gas central heating.
Three double bedrooms, three reception rooms and potential attic conversion subject to consent.
Enclosed rear patio garden with brick built shed/utility with plumbing for washing machine.
Excellent city centre location and handy for local shops, top private schools and St Luke’s University campus.
This is a spacious three bedroom Victorian bay windowed terrace house which benefits from gas fired central heating and still holds many original features such as fireplaces, central ceiling rose and architraves. The property which has three reception rooms is situated in a highly sought after residential location, being handy for local shops, top private schools, St Luke’s University campus and access to Exeter City Centre which is a short walk away.
THE ACCOMMODATION, WITH APPROXIMATE MEASUREMENTS, COMPRISES THE FOLLOWING
Ground floor: Solid wood entrance door to
Vestibule: Dado rail, ceiling architrave, part glazed door to
Hallway: Radiator, stairs rising to first floor, feature arch
Lounge: 4.27m (14'0") x 3.48m (11'5") into bay and alcove.
Radiator, tiled fireplace with wood surround and mantel piece, shelving in alcoves, central ceiling rose, wall light fittings, ceiling architraves, exposed floorboards, arch to
Dining Room: 3.66m (12'0") x 2.87m (9'5") into alcove.
Radiator, tiled hearth with wood surround and mantel piece, picture rail, exposed floorboards, wall mounted control panel for central heating, French doors to rear gardens.
Breakfast Room: 3.51m (11'6") x 3.17m (10'5") into alcove.
Radiator, built in cupboard understairs, dado rail, built in cupboard in alcove with drawers and shelving, exposed floorboards, arch to
Kitchen: 3.23m (10'7") x 2.24m (7'4").
One and half bowl stainless steel single drainer sink unit with hot and cold mixer tap and 4 ring gas hob set in work surfaces with cupboards, drawers and appliance space below, plumbing for dish washer, tiled splash backs, matching wall mounted cupboard units and corner shelving, cooker hood, appliance space for fridge/freezer, wall mounted boiler supplying domestic hot water and gas central heating system, door to rear gardens.
First Floor Landing: Access to roof space, built in linen cupboard over the stairs.
Bedroom One: 4.55m (14'11") x 4.24m (13'11") into bay and alcoves.
Radiator, open fire grate with tiled hearth, wood surround and mantel piece, coved ceilings, built in wardrobe with hanging rail, shelving and drawers, aspect to the front.
Bedroom Two: 3.68m (12'1") x 2.87m (9'5") into alcove.
Radiator, open fire grate with wood surround and mantel piece, exposed floorboards, built in wardrobe in alcove, aspect to the rear.
Bedroom Three: 3.89m (12'9") x 3.20m (10'6") into alcove.
Radiator, fire grate with wood surround and mantel piece, single built-in wardrobe in alcove with overhead storage cupboard aspect over rear gardens.
Shower Room: 2.44m (8'0") x 1.65m (5'5") L’Shaped.
Radiator, shower tray with mains powered shower and screen door, pedestal wash basin, close coupled w/c. two wall mounted medical cabinets, tiled surround, shaver point, electric heated towel rail.
Outside
Rear Garden: Footpath and steps leading to enclosed paved patio area with flowerbeds, pedestrian access to service lane. Brick built storage shed with appliance space and plumbing for washing machine.
Front Garden: Walled enclosure with flowerbeds stocks with shrubs.
Agents Notes:
Council Tax: Exeter City Council – Band C
EPC TBC
For further information regarding this property please contact Andy Wilkinson who has personally inspected this property.
VIEWING BY APPOINTMENT WITH CARDENS RESIDENTIAL.
